3106 E 17th Avenue
Denver, CO 80206 — Denver county
Price
$1,299,000
Sqft
2628.00 SqFt
Baths
4
Beds
3
Description
This is a rare and coveted opportunity to live directly across from Denver's largest green space, City Park, in this former model residence with meticulously selected finishes and features. The unique brownstone style design allows views of the park from many of the primary rooms of the home along with spectacular park and city views from the 700 SF rooftop deck, the perfect spot for relaxing or entertaining friends and family. The open main level includes the great room with linear fireplace set in a wall of modern tile along with wood floors that flow into the open kitchen and dining area. The chef's dream kitchen features white, soft-close cabinetry, quartz counters including the large center island with waterfall edge, custom stainless tile back splash and Viking appliance package including a gas range. The entire second floor is home to the primary suite which includes a generous bedroom area, walk-in closet and spa-style 5-piece bath including a free-standing tub overlooking the park, oversized shower and dual vanity plus luxurious finishes, all enhancing this private retreat. The third level includes two bedrooms with en-suite baths and generous closets. One of the bedrooms on this level is presently being used as an open study/sitting room but could be easily enclosed for a private bedroom. A laundry room is also conveniently located on the primary bedroom level. The attached garage is located on the lower level and is accessed via a driveway with snow melt system. This location is walkable to convenient shopping and dining and only minutes from Cherry Creek North and downtown Denver. Don't miss this opportunity to live in one of the very few residences facing onto City Park!
Property Level and Sizes
SqFt Lot
1477.00
Lot Features
Five Piece Bath, Kitchen Island, Open Floorplan, Primary Suite, Quartz Counters, Smoke Free, Walk-In Closet(s)
Lot Size
0.03
Basement
Finished
Common Walls
2+ Common Walls
Interior Details
Interior Features
Five Piece Bath, Kitchen Island, Open Floorplan, Primary Suite, Quartz Counters, Smoke Free, Walk-In Closet(s)
Appliances
Dishwasher, Disposal, Dryer, Gas Water Heater, Microwave, Oven, Range, Range Hood, Refrigerator, Washer
Laundry Features
In Unit
Electric
Central Air
Flooring
Carpet, Tile, Wood
Cooling
Central Air
Heating
Forced Air, Natural Gas
Fireplaces Features
Living Room
Utilities
Electricity Connected, Natural Gas Connected
Exterior Details
Features
Balcony, Rain Gutters
Water
Public
Sewer
Public Sewer
Land Details
Road Frontage Type
Public
Road Responsibility
Public Maintained Road
Road Surface Type
Paved
Garage & Parking
Parking Features
Driveway-Heated, Dry Walled, Insulated Garage
Exterior Construction
Roof
Composition, Membrane
Construction Materials
Brick
Exterior Features
Balcony, Rain Gutters
Window Features
Double Pane Windows
Security Features
Carbon Monoxide Detector(s), Security System, Smoke Detector(s)
Builder Source
Public Records
Financial Details
Previous Year Tax
6240.00
Year Tax
2022
Primary HOA Fees
0.00
Location
Schools
Elementary School
Teller
Middle School
Morey
High School
East
Walk Score®
Contact me about this property
Jeff Skolnick
RE/MAX Professionals
6020 Greenwood Plaza Boulevard
Greenwood Village, CO 80111, USA
6020 Greenwood Plaza Boulevard
Greenwood Village, CO 80111, USA
- (303) 946-3701 (Office Direct)
- (303) 946-3701 (Mobile)
- Invitation Code: start
- jeff@jeffskolnick.com
- https://JeffSkolnick.com
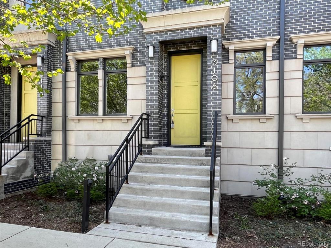
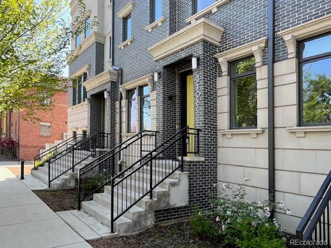
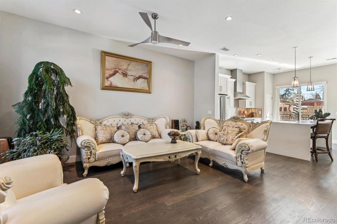
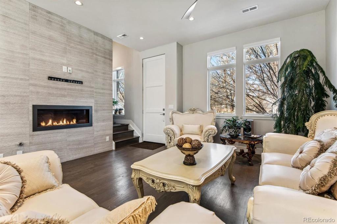
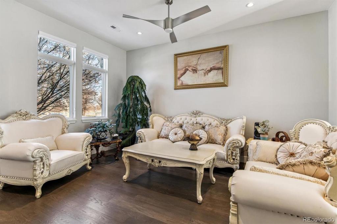
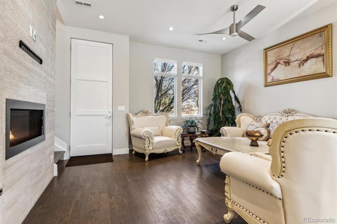
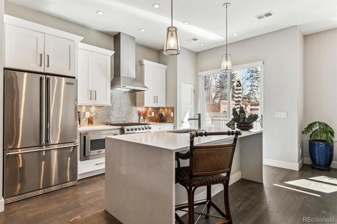
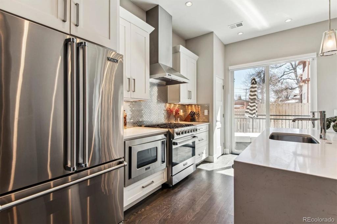
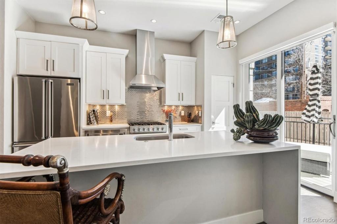
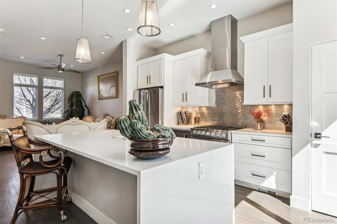
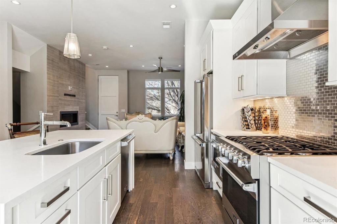
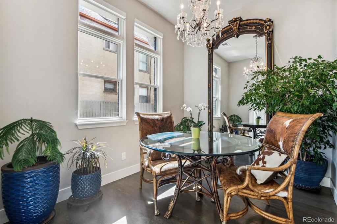
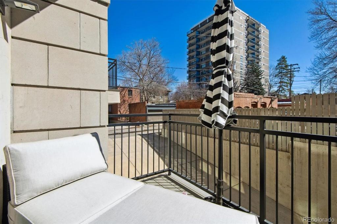
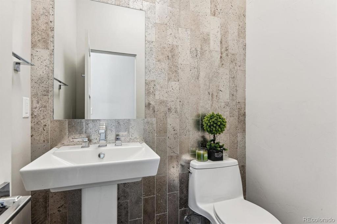
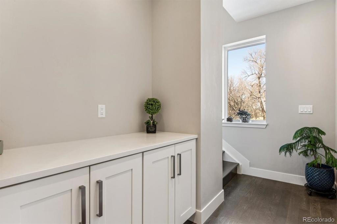
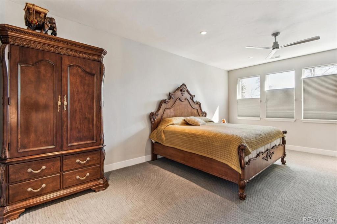
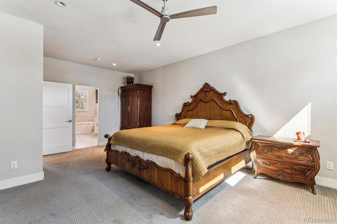
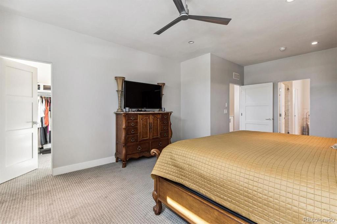
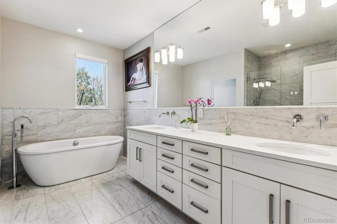
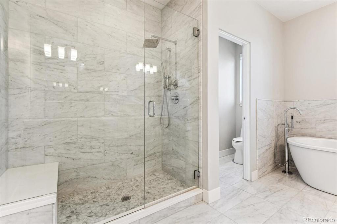
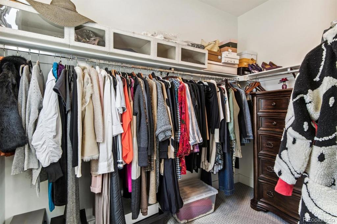
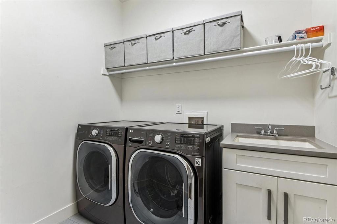
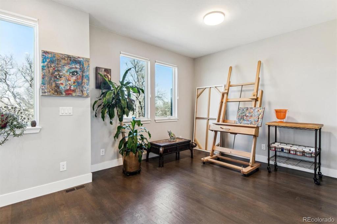
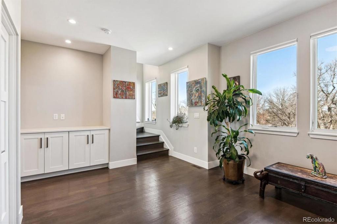
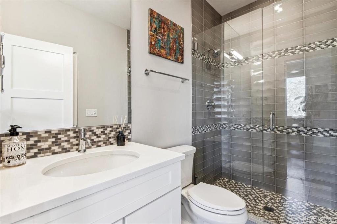
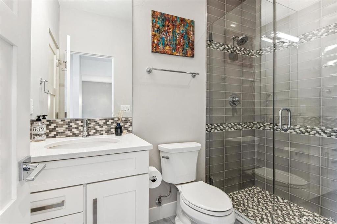
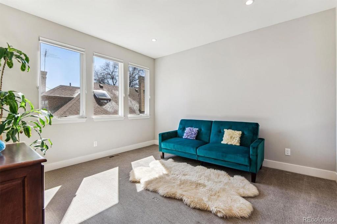
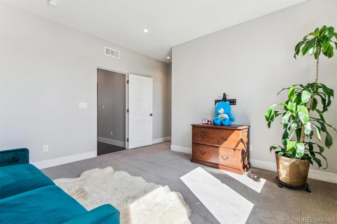
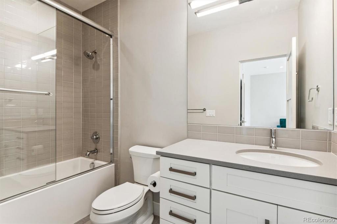
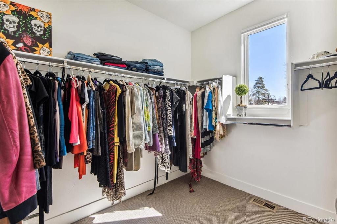
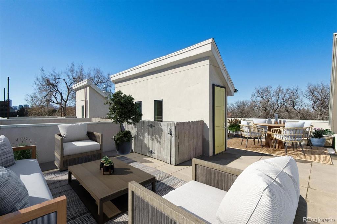
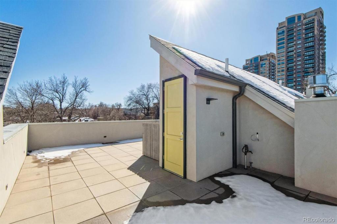
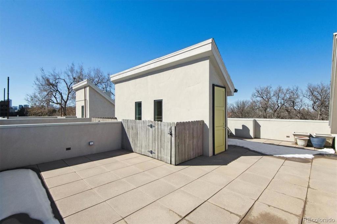
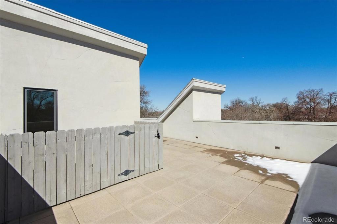
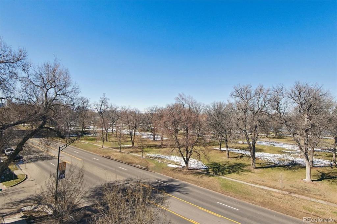
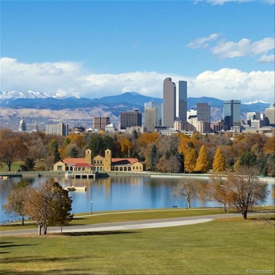
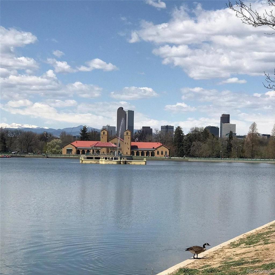
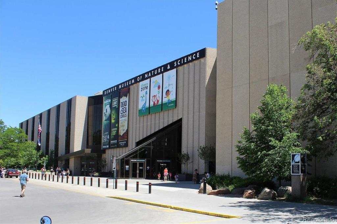

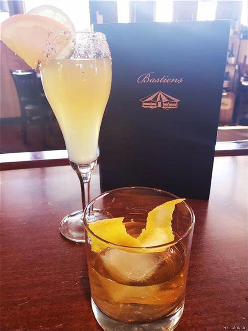
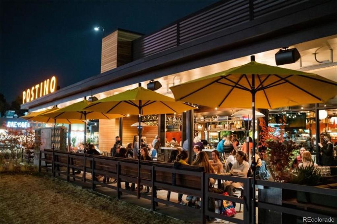
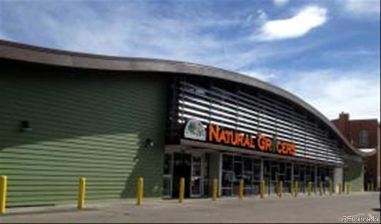
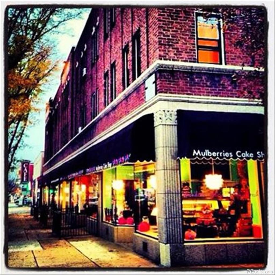
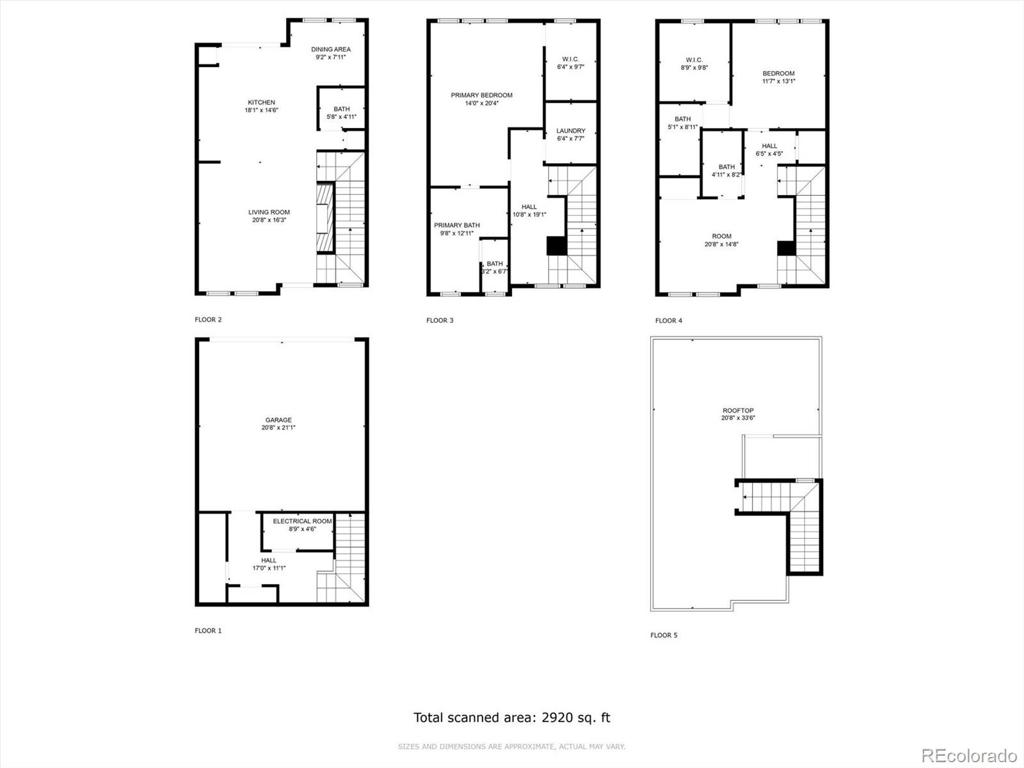


 Menu
Menu
 Schedule a Showing
Schedule a Showing

